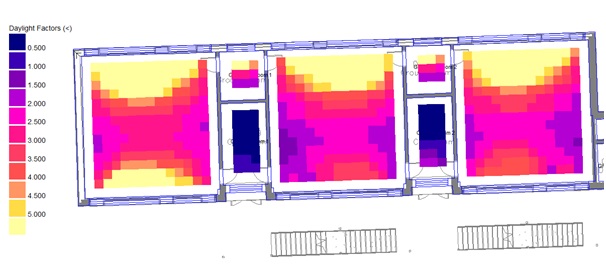What are Average Daylight Factor Calculations
Average Daylight Factor Calculations are a great way to determine the amount of natural daylight a room within a building will receive. Having a good source of daylight is proven to increase the alertness of the occupants, making it a critical design factor for schools, as well as improve the general visual comfort within the space.
Linking the lighting system of a building to daylight sensors can also reduce the amount of energy used for lighting, saving on your electricity bills and reducing carbon emissions. Therefore improving your Part L and EPC ratings.
Average Daylight Factor Calculations for BREEAM
Daylight is such an important part of the building design process that a number of BREEAM (Building Research Establishment Environmental Assessment Methodology) credits are available to buildings that utilise natural daylight efficiently.
The tables below are extracted from the UK BREEAM New Construction 2018 guide and show the criteria that schools have to meet in order to achieve the credits. (Different buildings types such as offices, healthcare or residential each have their own criteria targets)


How we can Help
At EEABS we are able to produce a 3D Dynamic Simulation Thermal Model of your proposed building to accurately predict the amount of daylight each room will receive.
We can then work with the architects and designers to ensure that the target amount of daylight is met, whilst still keeping the overall look of your proposed building.
The image below shows the typical output from our software. The daylight factor is calculated in 0.5m x 0.5m grids on the working plane for the space.
Visualising the daylight in this way allows us to determine where the dark areas of a room are going to be and therefore give us the chance to modify the design before it goes in for planning permission.

As well as the visual results of the daylight factor analysis we can also generate a table of the daylight factors for each of the spaces as well as output other useful information such as the average uniformity or the percentage of the room that is above a 2% daylight factor.

With the daylight factors calculated we will produce a report outlining the proposed strategy of the building and the results of the daylight analysis study. This report can then be used by your BREEAM Assessor to ensure that you receive your credits.
As well as carrying out daylight factor calculations for BREEAM we can also target extra BREEAM credits for you such as gaining one credit for Control of Glare from Sunlight and also a credit for an adequate View Out.
We can also investigate the efficient use of daylight to help reduce your lighting energy usage and carbon emissions.
Contact us today for more information on how daylight factor analysis can improve the design of your building, help you to meet your planning permission requirements, and achieve your BREEAM rating.


