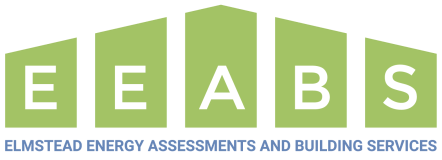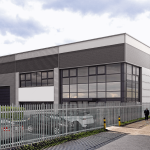About the Project
EEABS (Elmstead Energy Assessments & Building Services) were instructed to produce an Energy and Sustainability Statement for the proposed development of 35 self-contained flats.
The energy and sustainability statement was used as a supporting document to the developers planning application to demonstrate that the carbon emissions, energy and overall sustainability strategy of the development would meet the requirements set out by the local Planning Authority.
The development featured 35 self-contained flats in total. 11 units on the ground floor, 13 units in the first floor, and 11 units on the second floor. These consisted of:
- 3 x 1B/2P Wheelchair Flats
- 17 x 1B/2P Flats
- 15 x 2B/3P Flats
Assessment Methodology
To calculate the estimated carbon emissions for the domestic properties of the development we used Design SAP 2012 software which is approved by Building Regulations. The baseline Target Emission Rate (TER) for the domestic areas was calculated in accordance with Appendix R from the SAP 2012 methodology.
Under this assessment a sample of 15 out of the proposed 35 units were assessed. These included 5 Flats on the Ground Floor, 5 Flats on the First Floor, and 5 Flats on the Second Floor, and each faced a range of different directions. This ensured that an accurate estimation of the developments total carbon emissions and energy demand was achieved.
‘Fabric First’ Design
Significant savings were made using a ‘Fabric First’ Design approach thanks to increased performance of the building’s constructions and air permeability. Further savings were also realised through the use of highly efficient boilers and lighting systems.
The results showed that by implementing the ‘Fabric First’ measures the carbon emissions would be 36.82 tonnes CO2, compared to 38.22 tonnes CO2 for the Baseline. This would be an improvement of 3.66%, therefore Building Regulations Part L and the requirement of the Local Planners to meet Part L through a ‘Fabric First’ approach alone was satisfied.
Renewable Technologies
From brief assessment of the various renewable technologies available we determined that Photovoltaic panels would be the ideal renewable technology to install.
To meet the requirement within the Pre-Application advice that 10% of the developments energy demand should come from a renewable source, any proposed PV system should be able to generate at least 15,381 kWh per year. We calculated that this would require the installation of approximately 18 kW of PV Panels.
Water Consumption
A target water efficiency standard of 110 litres per person per day was achieved within all of the flats through the installation of water efficient sanitary ware and equipment.
Impact of Climate Change
A number of methods used by the development was shown to help to reduce overheating and therefore adapt to climate change. The overheating results for each of the sample flats showed that they carry either a ‘Not Significant’ to ‘Slight’ chance of overheating, both of which were considered as a pass under the SAP 2012 methodology.





