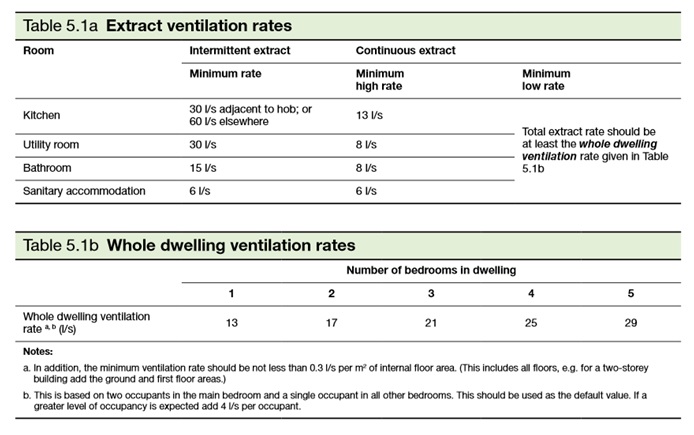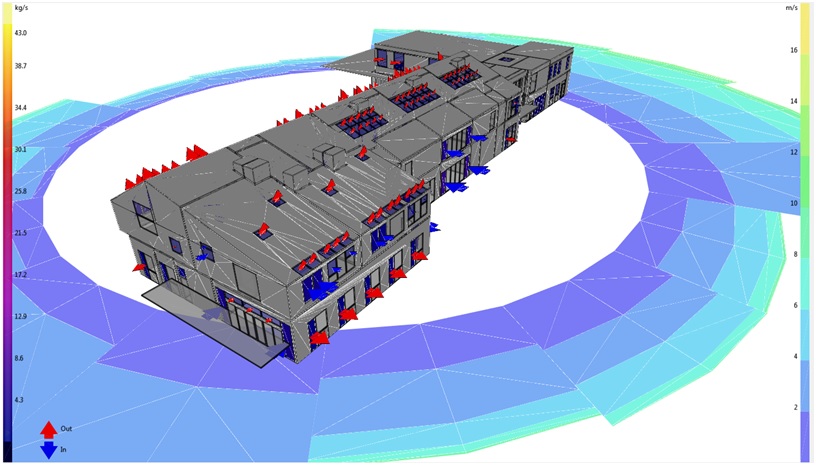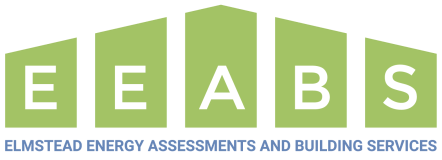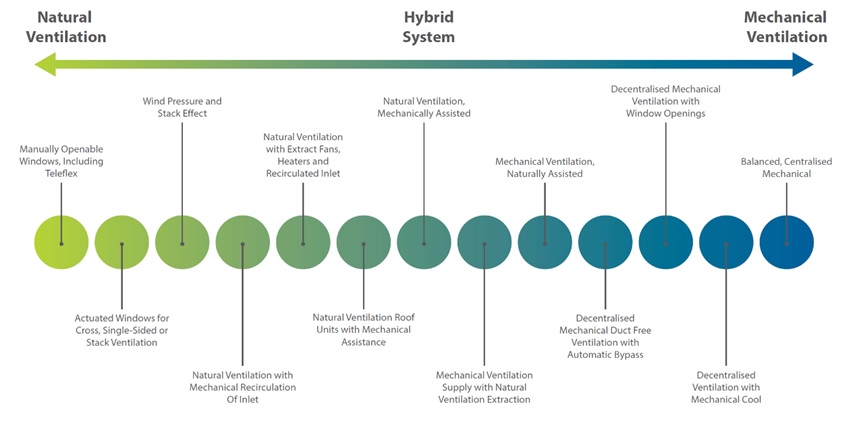Naturally ventilating rooms is a fantastic low carbon building design strategy that removes the need for energy consuming mechanical ventilation systems. However, care needs to be taken to ensure that the occupants will receive enough fresh air, as this can be dependant on external wind speeds and pressures.
With an insufficient amount of fresh air carbon dioxide levels within rooms will increase, the room will feel stuffy and the occupants will start to become drowsy. This can severely affect the learning or working capacity of occupants.
To ensure that the carbon dioxide levels are kept to a minimum, different industry standards recommend slightly different natural ventilation levels. The industry standard you will need to meet will depend on the type of building.
Building Bulletin 101: Guidelines on Ventilation in Schools (2018)
The latest addition of BB101 (2018) sets the following standards for teaching and learning spaces which will ensure compliance with Workplace Regulations. These standards must be met if a school building is to comply.
Where Natural Ventilation is used or when hybrid or mixed mode systems are operating in natural mode, i.e. the driving force is either buoyancy or wind.
- Sufficient fresh air should be provided to achieve adaily average concentration of carbon dioxide during the occupied period of less than 1500ppm
- The maximum concentration does not exceed 2,000ppm for more than 20 consecutive minutes each day.
Where Mechanical Ventilation is used or when hybrid systems are operating in mechanical mode.
- Sufficient fresh air should be provided to achieve adaily average concentration of carbon dioxide during the occupied period of less than 1000ppm
- The maximum concentration does not exceed 1,500ppm for more than 20 consecutive minutes each day.
Outside carbon dioxide concentrations are generally around 400ppm. For a typical classroom with 30 students and 2 staff, a fresh air ventilation rate of between 8 and 9 l/s/person corresponds to a carbon dioxide level of around 1000ppm under steady state conditions depending on the ventilation system. A fresh air rate of 5 l/s/person corresponds to around 1500ppm.
CIBSE Guide A: Environmental Design (2015)
CIBSE Guide A: Environmental design is the premier technical/reference source for designers and installers of building services, especially low energy and environmentally sustainable buildings.
Table 1.5 has a suggested air supply rate for several different building and room types. The majority of the building and room types, for example office spaces, restaurants and airports, require a minimum fresh air rate of 10 l/s/person.
Building Regulations Approved Document Part F
Part F of the Building Regulations outlines the ventilation rates required for new dwellings. It also provides regulatory guidance for several different types of commercial building.

How we can Help
At Elmstead Energy Assessments and Building Services we can use Dynamic Simulation Modelling (DSM) to create a 3D representation of your building, complete with opening widows and other ventilation devices such as louvres or wind catchers.
Different external wind speeds and directions, or no wind at all, can then be simulated to determine how much fresh air will enter the rooms. The image below is taken from our software and shows in blue arrows where fresh air will enter the building and in red arrows where stale air will exit the building.

For natural ventilated or mixed mode buildings the design of the opening windows, louvres and wind catchers will have a significant impact on the amount of fresh air entering the rooms. To ensure that each of the rooms will receive the correct amount of fresh air to satisfy the appropriate regulations contact us today for a natural ventilation study on your building.
It is best to investigate the natural ventilation of a building at the early design stage of your project as retrospectively changing the design or adding in elements such as wind catchers can be costly during the construction stages.



