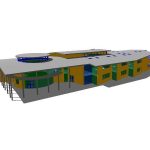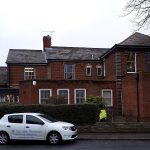About the Project
The existing Car Showroom was to be extended to allow for seven additional cars to be stored inside as opposed to on the external display court. The existing floor space was also to be reorganised with an improved layout and provision of ancillary facilities. In addition to this the proposed project also introduced a revised front elevation.
Our duties were to carry out a Part L2 Assessment on the proposed large extension, working with the design team to ensure compliance. We also produced peak heating and cooling load calculations to aid in the sizing of the mechanical plant.






