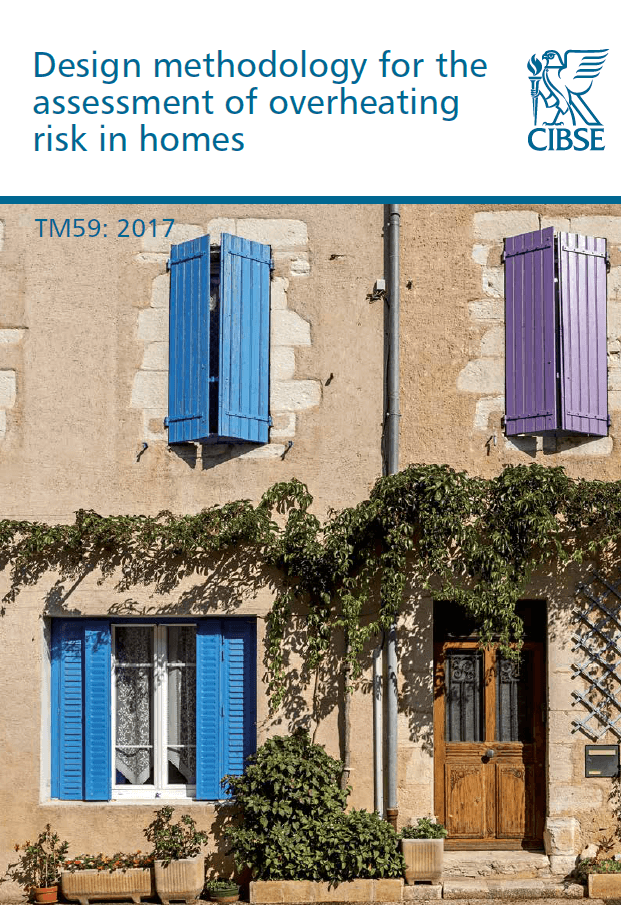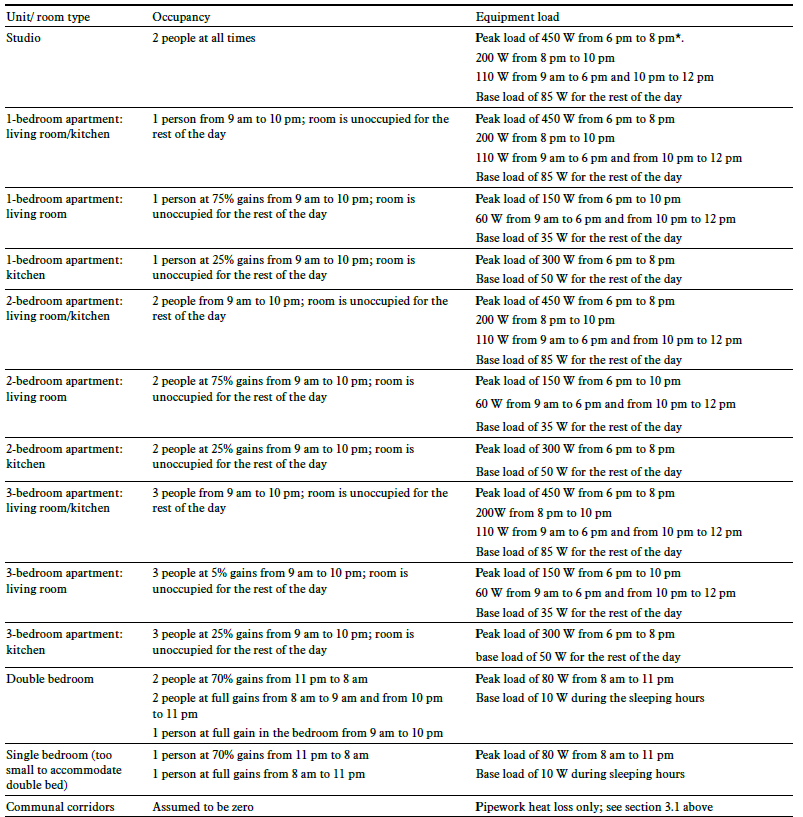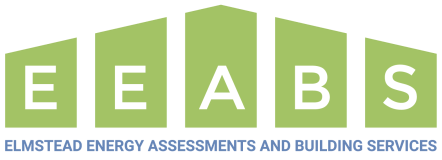CIBSE TM59 is the very latest design methodology provided by CIBSE (Chartered Institute of Building Services Engineers) for the assessment of overheating risk in homes.
With new homes being very-well insulated and preferring larger amounts of glazing, combined with an increase in external temperatures due to climate change and the urban heat island effect (where densely populated areas such as London experience warmer external temperatures), the homes we live in are becoming increasingly too hot for comfort.
CIBSE TM59 estimates that mortality rates due to overheating could rise from 2000 per year in 2015 to 7000 per year by 2050.

Types of Buildings Covered by CIBSE TM59
CIBSE TM59 overheating assessments can be used to assess the overheating risk in new homes and flats and should particularly be considered for large developments or ones being built in urban areas. Single aspect flats, and dwellings with high levels of insulation and air tightness also have a considerable risk of overheating.
As well as for typical flats and houses, the CIBSE TM59 Overheating Risk Assessment can also be used to assess buildings such as Care Homes, Student Residences, and other similar building types.
Within a dwelling the living rooms, kitchens and bedrooms should be assessed. Even areas with mechanically ventilation need to be investigated, although to a slightly different criterion.
Communal corridor areas should also be evaluated, however there is no mandatory target that needs to be met.
CIBSE TM59 Overheating Criteria
In order to comply with the CIBSE TM59 Overheating Methodology the following two criteria need to be passed for naturally ventilated rooms.
- For Living Rooms, Kitchens and Bedrooms – The number of hours during which ΔT is greater than or equal to one degree (K) during the period May to September inclusive shall not be more than 3% of occupied hours.
- For Bedrooms only – To guarantee comfort during the sleeping hours the operative temperature in the bedroom from 10pm to 7am shall not exceed 26°C for more than 1% of annual hours.
For rooms that are predominately mechanical ventilated a fixed temperature test must be followed.
- All occupied rooms should not exceed an operative temperature of 26°C for more than 3% of the annual occupied hours.
Care Homes and other similar buildings with vulnerable occupants also need to meet the criteria above but should assume a Type 1 occupancy. CIBSE TM52 provides more details about different occupant types.
For communal corridors, whilst there is not mandatory target the following should try to be achieved.
- An operative temperature of 28°C should not be exceeded for more than 3% of the total annual hours.
CIBSE TM59 Assessment Process
A CIBSE TM59 overheating assessment is considerably more detailed than current overheating assessments used in Part L of the Building Regulations. In order to carry out a CIBSE TM59 overheating assessment the following should be allowed for.
- Building Constructions need to be correctly modelled, accurately reflecting properties such as U-values and thermal mass.
- Glazing needs to be correctly modelled for U-Values and Solar Transmittance G-Values.
- Pipework and equipment gains should be allowed for.
- Openable windows should be included.
- Internal shading such as blinds, or external shading such as Brise Soleil should be included.
- Any mechanical ventilation rates should also be allowed for.
- Weather files used for the assessment should be the DSY 1 (Design Summer Year) high emissions scenario, most appropriate for the building’s location.
- The assessment should be undertaken using hourly Dynamic Simulation Modelling
- Although all home will be occupied and used differently, a standard set of occupancy profiles and equipment loads should be allowed for, as shown below.
Because of the amount of detailed required to run an accurate CIBSE TM59 Overheating Assessment Dynamic Simulation Modelling software is required to be used.
 When is a CIBSE TM59 Overheating Assessment Required?
When is a CIBSE TM59 Overheating Assessment Required?
At present overheating assessments are not a compulsory part of UK Building Regulations or strictly required under the National Planning Policy Framework, although we do expect this to change soon with the updated release of Part L.
Some planning authorities (such as those within London) will ask to see that overheating assessments have been carried out in order to grant planning permission. Major Developments within the London area are required to carry out overheating assessments, either CIBSE TM 59 or CIBSE TM52 for commercial buildings, as part of an overall London Plan Energy Assessment.
How we can Help
At EEABS we are fully trained, certified, and have over 10 years experience in the Dynamic Simulation Modelling of Buildings. We use EDSL TAS software, one of the market leaders in the UK and independently certified by CIBSE AM11 and the DCLG.
We can carry out CIBSE TM59 Overheating Assessments on any House, Flat, Care Home, or Large Developments in order to persuade planners that overheating has been considered and provide occupants with a more pleasant internal environment.
We are happy to work alongside Developers, Architects, and Consultants in the design process, to provide advice and support ensuring you arrive at the most feasible and economic solution to achieve compliance.


