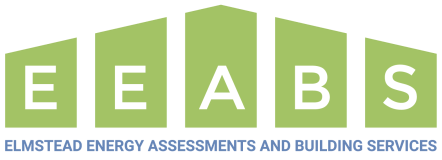From small independent practices to larger national design studios we can work collaboratively on your projects to ensure they are as energy efficient as possible and that all your sustainability planning conditions or client requirements are satisfied.
We perform at our best when brought onto a project at the early design stages. We can help to analyse the local planning guidance to confirm that your designs comply with any sustainability requirements (such as a percentage carbon reduction over Part L Building Regulations) before you make your submission to planning.
This increases your chance of obtaining planning permission first time, therefore reducing project costs and removing any unexpected delays.
Involving us at the early design stages also allows us to understand your vision for the project from the outset, further reducing costs and saving more time if we’re also appointed through the Detailed Design and Built Stages.
From single house builds where we can demonstrate compliance with SAP Calculations, daylight assessments and TM59 Overheating Simulations.
Through to larger apartment blocks and commercial buildings which require full Energy Statements for planning which can include Be Lean Be Clean Be Green SBEM calculations, Overheating and Ventilation assessments, and detailed daylight studies and climate change analysis.
We can help you each step of the way!


