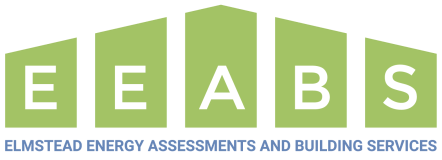About the Project
Following on from our initial feasibility study for the project, in regards to sustainability and achieving the highest energy efficiency possible, our role was to now produce a detailed mechanical and electrical building services design, including full drawings and design specifications.
Our mechanical design elements included Heating and Gas layouts, Underfloor Heating Layouts, Water Services Layouts, Whole House Mechanical Ventilation Layouts, Air conditioning Layouts, as well as full plant room layouts and schematics.
Our electrical design elements included Power Layouts, Fire Alarm Layouts, and Distribution Board Schematics.
Some of the sustainability options included within the design were Rain Water Harvesting, Photovoltaic Panels, Tesla Powerwall Batteries, and Air Source Heat Pumps providing the Underfloor Heating.




