Daylight and Sunlight Assessment for London Homes and Extensions
If you are thinking of a building a new domestic dwelling in London, or simply looking to add an extension onto an existing property, then there is a very high chance that your local planning authority will ask for a Daylight and Sunlight Assessment to be carried out and submitted as a part of your planning documents.
Daylight and Sunlight Assessments are often also known as ‘Daylight, Sunlight and Overshadowing Assessments’ or as ‘Right to Light Studies’. Whatever your local planning authority has asked for we can provide the calculations and expert analysis required in order to help secure your planning permission.
We can also offer very competitive costs and extremely quick turnaround times when required.
A Daylight and Sunlight Assessment can be carried out for your own property to show that any new rooms you are considering building will receive sufficient daylight and sunlight, or they can be used to assess the daylight and sunlight received by surrounding properties, ensuring that your new development will not adversely affect them.
Here we will walk you through two case studies of our previous projects, one assessing the impact on surrounding properties, and one which assesses the daylight and sunlight received by a proposed new development, to show you how our advanced computer modelling techniques can satisfy your planners requirements.
Surrounding Properties Report
For this project a homeowner in a London Borough wanted to build a two-storey extension on the rear of their property.
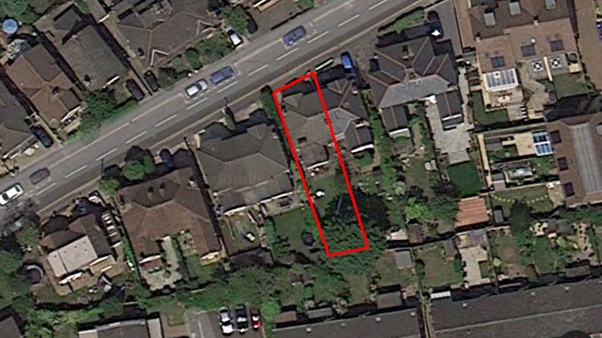
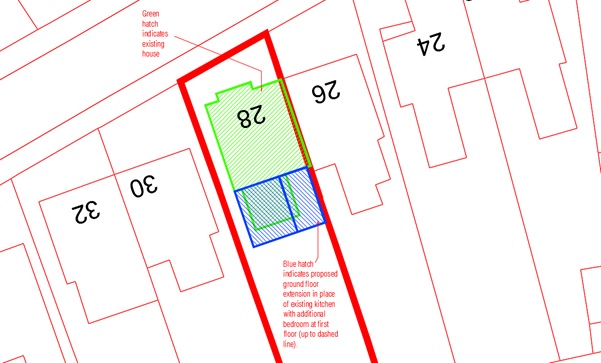
Analysis of the satellite imagery and site plans showed that the planned extension to number 28 could possibly impact the daylight and sunlight of numbers 26 and 30. This is why we were asked to analyse the proposed plans and carry out the calculations required to put the planner’s minds at ease.
Using architectural plans and photographic images provided to us by the client were we able to create 3D computer models of the existing site, and also of the proposed site.
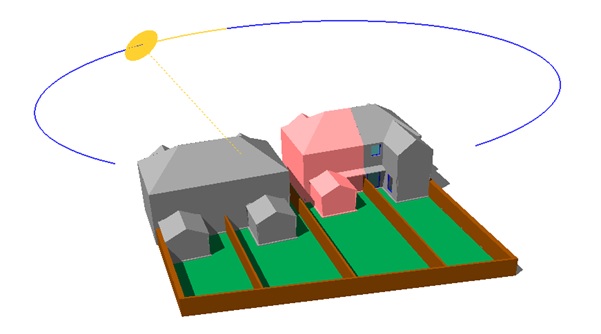
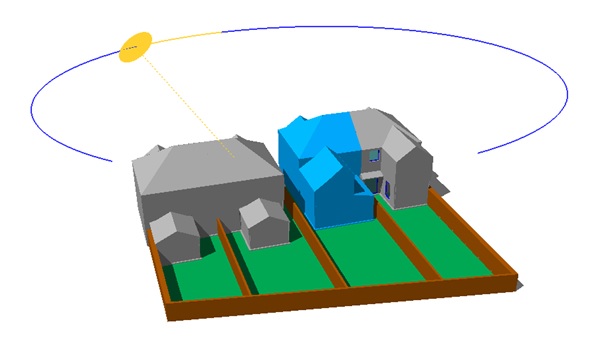
With the building accurately modelled the windows of the surrounding properties most likely to be affected by the plans and also their amenity spaces are identified and labelled.
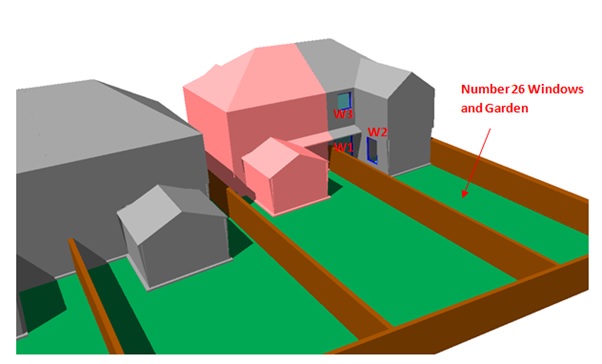
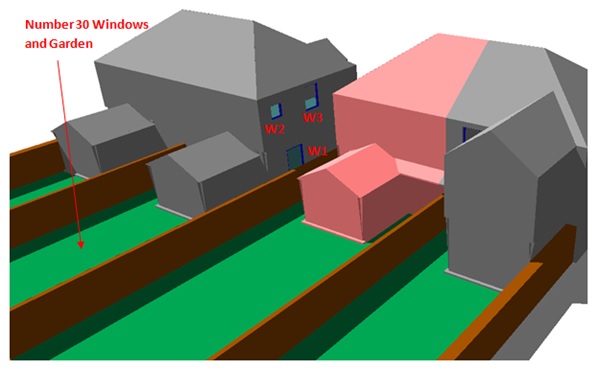
We then follow the methodology and calculations set out within the BRE Guide ‘Site Layout Planning for Daylight and Sunlight – A Guide to Good Practice’ Second Edition 2011 to carry out the daylight, sunlight, and overshadowing assessment for the surrounding properties.
Some of the daylight and sunlight assessment calculations we perform are as follows.
- Vertical Sky Component (VSC)
- No Sky Line / Daylight Distribution
- Average Daylight Factor
- Annual Probable Sunlight Hours
- Overshadowing
You can visit our Daylight and Sunlight page to find out more details of the calculations here.
We produce an easy to understand table of the results and offer our professional opinion on whether the proposed extension would have a negligible, minor adverse, or major adverse affect on the surround properties windows.
Vertical Sky Component (VSC)
The Vertical Sky Component (VSC) results below shows that only two of the windows would be minor adversely affected by the proposed extension.
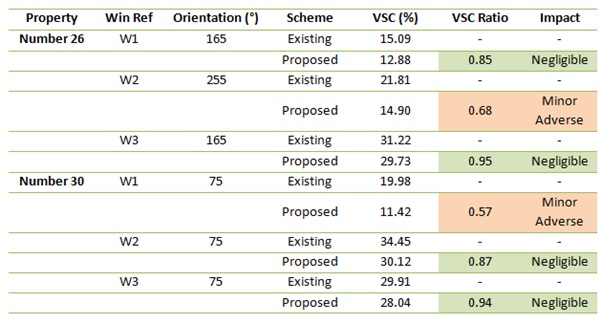
Annual Probable Sunlight Hours
The Annual Probable Sunlight Hours calculations shows that only one window within number 26 would very minor adversely affected by the proposed extension. (The windows within number 30 are not within 90° of due south and therefore do not need to be assessed for sunlight)
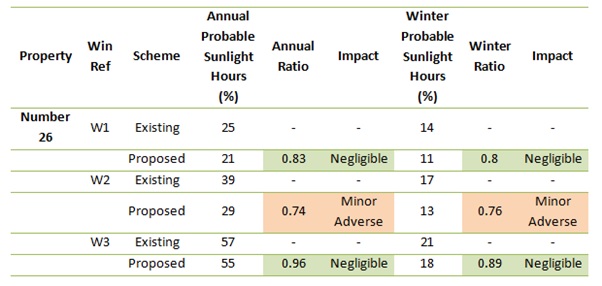
Overshadowing
The overshadowing results show that the proposed extension would have no impact on the amount of overshadowing experienced by the gardens.

In conclusion, by using our expertise in the 3D dynamic simulation modelling of buildings and our knowledge of daylight and sunlight assessment requirements, we are able to quickly and accurately assess the impact any proposed extension would have on surrounding properties.
New Development Report
For this particular project our client was trying gain planning permission for two semi-detached retirement dwellings. The ground floor would feature a large open plan living/dining/kitchen area with the proposed new basements containing the bedrooms. The local authority was concerned that the basement bedrooms would not receive a satisfactory amount of natural daylight.
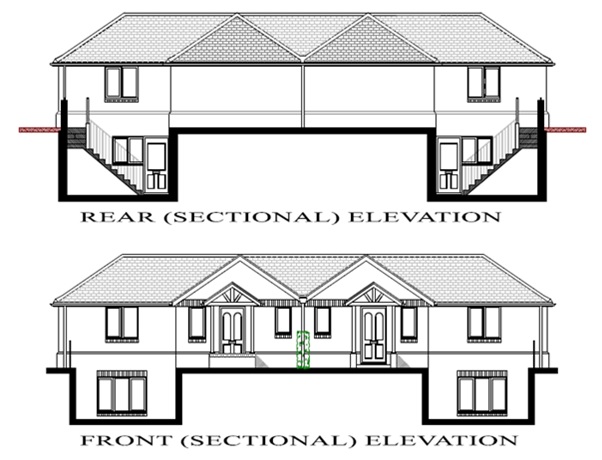
As with the previous case study we were able to create an accurate 3D representation of the proposed dwellings from the architectural drawings provided to us. We could then use this model to calculate and asses the amount of daylight received by the basement bedrooms.
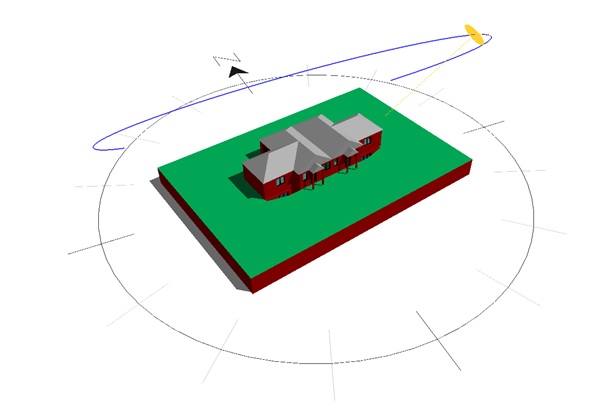
No Sky Line / Daylight Distribution
Analysis of the bedrooms showed that 86.6% of their floor area would be have a view of the sky, that is a satisfactory amount according to the guidelines.

Average Daylight Factors
An average daylight factor calculation showed that the bedrooms would receive an average daylight factor of 1.21%. Greater than the recommended minimum of 1% within the British Standard BS 8206-2:2008, Lighting for Buildings – Part 2: Code of Practice for Daylighting.


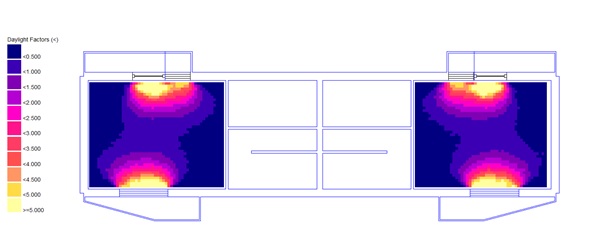
To summarise, by producing a 3D computer model of the proposed dwellings we were able to clearly show that the bedrooms would receive a satisfactory amount of natural daylight and achieve overall planning permission.
How We Can Help
Whether you are thinking of adding an extension to your property, building a new dwelling, or even constructing a larger commercial development, you should consider carrying out a Daylight and Sunlight Assessment as a part of your submitted planning documents.
Every borough within London will usual ask for a Daylight and Sunlight Assessment to be conducted and it will be difficult to achieve full planning permission without one. Even if your proposed development is outside of London, there is a good chance that if it is close to neighbouring properties that the planners will ask for one.
Daylight and Sunlight Assessment Cost
The cost of a daylight and sunlight assessment will vary depending on the size of the proposed scheme and the number of surrounding properties / windows they are estimated to affect.
However, to give you an idea of our usual fee the two case studies shown here were in the region of only a few hundred pounds each.
Please contact us today if you require a Daylight and Sunlight Assessment in London, or anywhere else throughout the UK, carried out.



