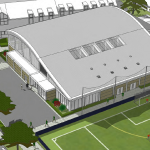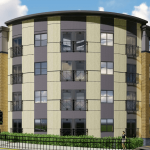About the Project
The proposed Broadwater Road development is to consist of approximately 128 self-contained residential apartments, with a mixture of 1 bedroom and 2 bedroom units, within a 4 storey horseshoe profile building. An underground basement car park is also located below the ground floor apartments.
Our role on this project was to carry out a detailed CIBSE TM59 Overheating Assessment in order to establish the amount of overheating that is likely to occur in the proposed flats.
We was able to carry out a number of different simulations of the proposed building such as the initial design, one with internal blinds installed, with external shutters, and with lighter coloured external surfaces, to analyse the impact on the amount of overheating and inform the architects design.
We were also able to carry out overheating simulations using future predicted weather files to determine how the amount of overheating is likely to change by the year 2050 and 2080.






