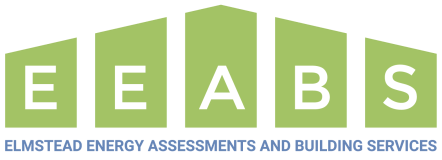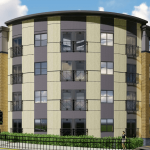About the Project
EEABS (Elmstead Energy Assessments & Building Services) were instructed to carry out a CIBSE TM59 Overheating Assessment for two newly proposed multi residential development blocks.
- Building A featured 54 self-contained residential apartments, with a mixture of studio, 1 Bedroom, and 2 Bedroom units spread across the first to ninth floors. The ground floor will comprise of a reception area to the Building, Plant Room, Bin and Bicycle Stores, and a Commercial Unit.
- Building B featured 50 self-contained residential apartments, with a mixture of studio, 1 Bedroom, and 2 Bedroom units spread across the first to tenth floors. The ground floor will comprise of a reception area to the Building, Plant Room, and Bin and Bicycle Stores.
The purpose of the overheating assessment was to satisfy local planning requirements who asked that an overheating assessment be carried out in accordance to London Plan Methodology and to provide early stage design advice as to the possibility of overheating occurring within the dwellings.
A dwelling shown to be satisfying the CIBSE TM59 criteria can be described as providing a comfortable internal environment, within sensible limits, for the occupants.
CIBSE TM59 Overheating Requirements
To comply with the CIBSE TM59 Overheating Methodology the following two criteria needed to be passed for naturally ventilated rooms.
- For Living Rooms, Kitchens and Bedrooms – The number of hours during which ΔT is greater than or equal to one degree (K) during the period May to September inclusive shall not be more than 3% of occupied hours.
- For Bedrooms only – To guarantee comfort during the sleeping hours the operative temperature in the bedroom from 10pm to 7am shall not exceed 26°C for more than 1% of annual hours.
The above criteria needed to be passed using CIBSE DSY1 2020 weather data to be considered as not overheating. We also modelled the performance of the buildings using future weather data (years 2050 and 2080) and alternative DSY2 & DSY3 summer scenarios, however a pass under these weather files was not required for CIBSE TM59 compliance.
Whilst there is no mandatory target to meet for communal corridors, if their operative (Dry Resultant) temperature exceeds 28°C for more than 3% of the total annual hours, then this would be considered as an area of significant risk from overheating.
Results
Various methods of reducing the amount of overheating such as internal blinds, Solar Glazing, and Mechanical Ventilation were investigated and their results compared to the initial design to determine their effectiveness.
The results showed that under the initial design 2 rooms within Building A and 4 Rooms with Building B would fail to satisfy the requirements of CIBSE TM59. However, when allowing for the installation of internal blinds all of the rooms assessed would meet the requirements.
The installation of solar control glazing and whole house mechanical ventilation systems helped to reduce the amount of overheating further still, however their overall effect was minimal to the results of the TM 59 assessment.
Investigation of the communal corridors highlighted, that under the current design with no ventilation provided, that they were at risk from overheating. Peaking at temperatures of up to 40°C.
If mechanical ventilation was to be provided to the communal spaces, then the peak temperatures could be reduced down to around 31°C and their number of hours spent above 28°C would satisfy the CIBSE TM59 recommendation of less than 3% of annual hours.





