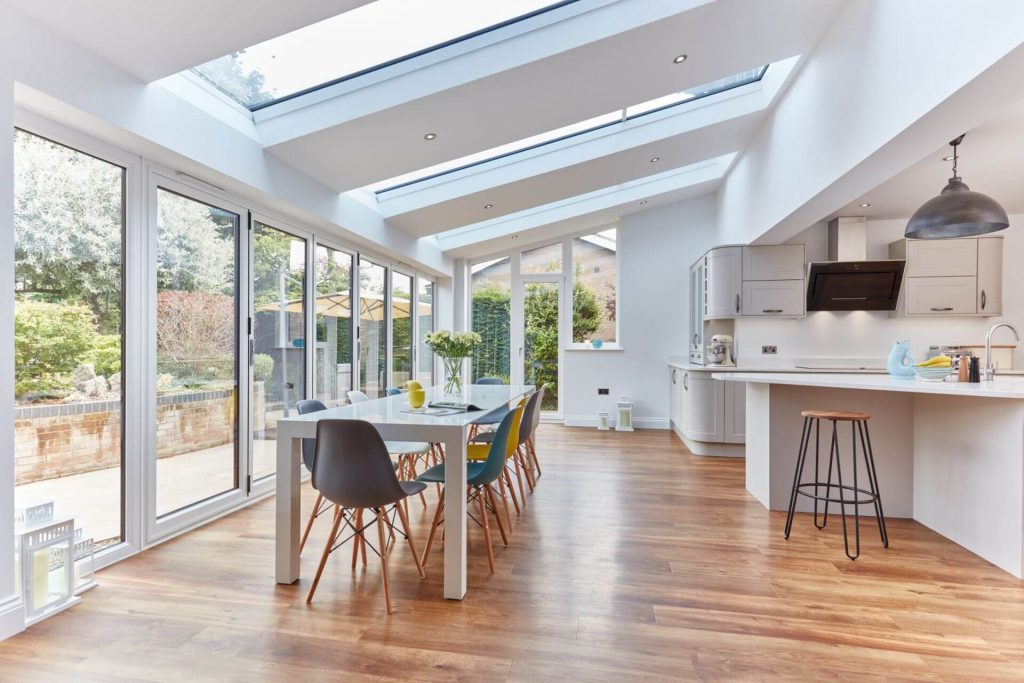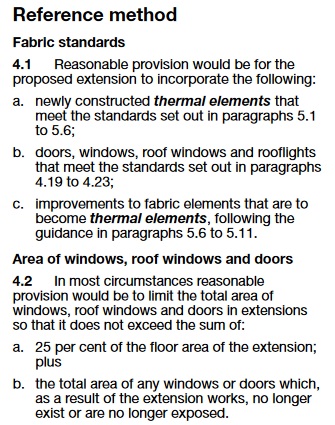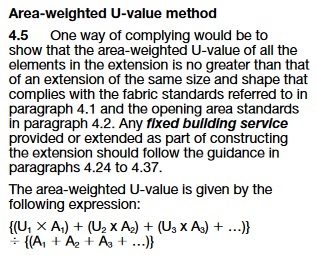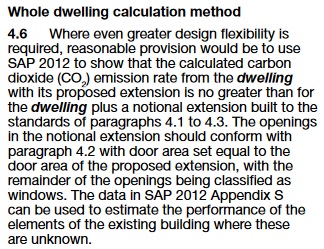Home Extensions, SAP Calculations and Part L Building Regulations
When completing a new extension on a dwelling Building Control should ask the homeowner to prove that the new extension complies with Part L of the Building Regulations.
Even if an extension has been built years ago and the homeowner is now looking to sell the property, they are often asked by Solicitors to prove that they have received Building Control sign off and the property cannot be sold without it.
Demonstrating to Building Control that your extension meets the requirements can be an onerous task if you are not familiar with the ins and outs of Building Regulations, Construction U-Value calculations, and the full SAP Assessment procedure.
We are experts in all of this and have helped many homeowners who seemed stuck with an extension that they couldn’t prove to Building Control complied.
 How to Comply with Part L Building Regulations
How to Comply with Part L Building Regulations
Every home extension, even if it is permitted development, will still need to meet the requirements of Building Regulations in order to receive sign off from Building Control.
Part L1B Building Regulations covers the conservation of fuel and power in existing dwellings, and Section 4 of this document outlines the guidance in relation to the extension of a dwelling.
The Part L1B guide outlines the three different methods available that can be used to show that an extension is compliant.
The Reference Method
The Reference Method states that as long as the guidance within the Part L1B guide is followed to the letter, for example construction U-values meets the minimum requirements set out, then the extension would comply with Building Regulations.
Unfortunately, this method also includes a limit to the amount of glazing that is allowed to be installed within an extension. If your extension has an area of glazing greater than 25% of the floor area of the extension plus the total area of any windows or doors which, as a result of the extension works, no longer exist, then you would not comply using this method.
 As extensions now tend to feature large amounts of glazing with sliding or French doors, and large roof lights or lanterns, they often fail under the Reference Method and therefore an alternative method of showing compliance with Part L is required.
As extensions now tend to feature large amounts of glazing with sliding or French doors, and large roof lights or lanterns, they often fail under the Reference Method and therefore an alternative method of showing compliance with Part L is required.
The Area-Weighted U-Value Method
The second way of possibly showing compliance, if the extension fails under the reference method, would be the Area-Weighted U-Value Method.
Under this method the overall area-weighted U-value of the extensions constructions and glazing should be better than that of a Notional Extension, of the same size and shape, that complies with the standards set out within the Reference Method.
 We can work out the area-weighted U-Value for your extension and also the corresponding Notional extension to compare the results and determine if your extension would comply with Part L of the Building regulations using the Area-Weighted U-value method.
We can work out the area-weighted U-Value for your extension and also the corresponding Notional extension to compare the results and determine if your extension would comply with Part L of the Building regulations using the Area-Weighted U-value method.
The Whole Dwelling Calculation Method
The final and most complex way of demonstrating an extensions compliance to Building Control is by carrying out a Whole Dwelling Calculation.
Under the Whole Dwelling Calculation method, SAP 2012 software is used to carry out a comparative SAP Calculation. The carbon emissions of the dwelling with the proposed extension will be compared to the carbon emissions of the dwelling with a Notional extension that complies with the standards under the Reference Method. Provided the emissions are lower with the proposed extension, it would comply with Building Regulations.
 We are experts in carrying out SAP calculations for both existing and new build dwellings, we can produce a comparative SAP calculation for your extension and produce the reports necessary for Building Control Approval.
We are experts in carrying out SAP calculations for both existing and new build dwellings, we can produce a comparative SAP calculation for your extension and produce the reports necessary for Building Control Approval.
How We Can Help
Every home and extension are different, what method of compliance works for one may not work for another. At EEABS we are experts in Part L of the Building Regulations and can carry out any glazing area calculations, Area-weighted U-Value calculations, or even full comparative SAP calculations to show compliance under any of the stated methods.
We will only carry out the work that is essential to ensure compliance, meaning you may not necessarily have to pay out for a full comparative SAP calculation if we can demonstrate compliance under another method.
We are even happy to speak directly to your Building Control officer for you, to ensure they get a detailed report that ensures they can sign off your extension as compliant with Building Regulations.



