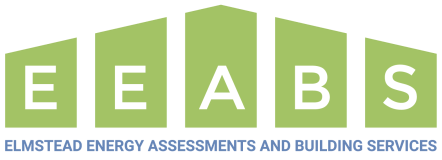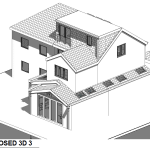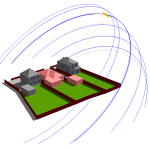About the Project
Our role on this project was to conduct an internal daylight and sunlight assessment following the BRE Methodology for 3 proposed flats at Gladstone Park Gardens.
Our assessment included Vertical Sky Component, No Sky Line, and Average Daylight Factor calculations to determine the amount of daylight received by each of the proposed flats.
We also carried out Annual and Winter Probable Sunlight Hour Calculations to determine the amount of direct sunlight achieved.
In summary, we were able to show that even the basement flat, with access to light through light wells, would be able to comply with the BRE criteria and therefore the planners should consider the proposal as acceptable in terms of daylight and sunlight.






